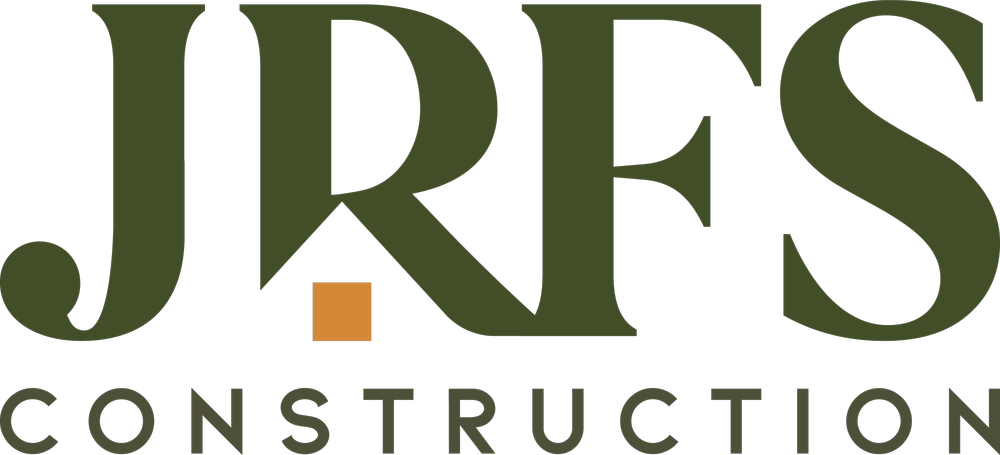Bellevue Hill House
Interior Designer - Anna Spiro, Architect - Powell and Glenn, Landscape Architect - Myles Baldwin, Photography - Luke Butterly
Artfully restored and meticulously revived, this eclectic “Arts & Crafts” style home was originally built in 1915, showcasing the complex style of architecture and culture of the period.
The objective of this project was to enhance the overall aesthetic appeal, both inside and out, to create a more modern feel while still preserving its original iconic character – a balance that is quite difficult to get right.
Our team were, therefore, excited to tender for this project as it meant working alongside the phenomenal Anna Spiro – renowned Interior Designer. This reassured us that this project would have a strong direction and vision towards an amazing outcome.
The owners gave Anna and our team a lot of creative freedom throughout the design and building process, which not only made the experience a rewarding one but also produced a beautiful final outcome, as you can see from the photos.
We began by stripping the house back to its original foundations, which involved removing all of the additional sections that had been added over the years. This meant we were beginning with more of a blank canvas, just like the original builders had.
Now we could look at this project objectively to get that perfect balance right. Next, we added a section to the south side of the existing house to provide more space and joined it seamlessly so that it didn’t appear inconsistent with the original foundations. The decorative band of tactile render was created with templates from our JRFS Carpenters and then finished off by a highly-skilled Renderer.
From here, every feature and design was hand-picked and carefully chosen to both complement the house’s iconic flair and style, while giving it a contemporary feel.
Below, we have the Sully Classic French Lacanche configurations in the kitchen, providing both visual appeal and functionality, with plenty of space.
Exposed recycled Oregon ceiling joists from Holsworthy Army Barracks provided the perfect framing when finished with blue paint, all complemented with handmade Moroccan wall border tiles by Tiles of Ezra.
Raw brass Perrin and Rowe taps from the English Tapwear Company maintained the rustic look throughout, while light fittings were artfully selected from a global collection and then rewired to suit the Australian electrical systems.
The green shutters between the kitchen and dining rooms facilitated a seamless visual flow, and were custom made from turned timber lattice inserts from Egypt.
Heated floors in the kitchen and dining rooms also added a subtle layer of modern luxury to the period foundations.
A beautifully carved solid marble sink in the powder room with a concealed steel support system, combined with hand-painted Portuguese splashback tiles all make a distinct impression while honouring the elaborate style of the home.
Outside was given as much attention as the interiors, with carefully selected, fully-established trees which were craned in and placed at key locations on the grounds.
Between the lush greenery, Endicott stone pavers were laid to give a tranquil yet exploratory feel.
