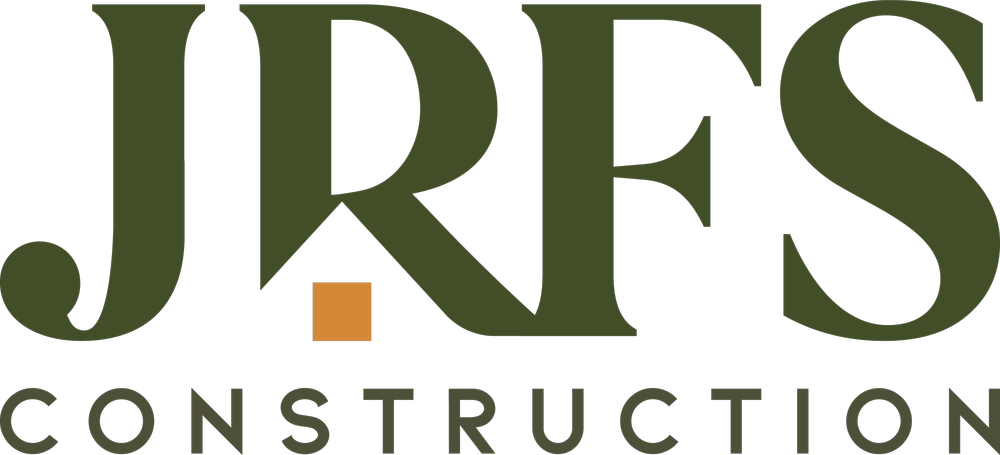Forest Lodge Terrace
This 1880s Sydney terrace underwent a large-scale makeover, resulting in a modern and sophisticated renovation whilst maintaining and celebrating its heritage. From the outside in, including all six levels, the JRFS team worked closely with architects to transform this residence into something of a masterpiece.
Beginning at the front entry, where original windows and facade were carefully restored, preserving the historical aesthetic of the terrace.
On entry, restored Baltic pine floorboards can be seen with newly installed solid Australian blackbutt, complimenting this original feature.
Leading on from the entry, a minimalist timber and steel staircase custom designed and built by the JRFS team can be seen, winding its way up through the levels to the once attic now master suite. In order to accommodate this feature, the roof was removed and a new roof was designed and built in order to maximise space.
A key piece of the contemporary kitchen is the custom built in bench-seat with solid Victorian ash details. The pre-finished Victorian ash tilt and turn windows and powder coated sliding aluminium screens add to the modern look of the terrace and allow light to filter through the various levels.
Perhaps one of the most on-trend aspects of this renovation are the bathrooms, featuring hand-made Moroccan tiles by Popham and custom built cabinets featuring finger pull draws
Photos by Luke Butterly
