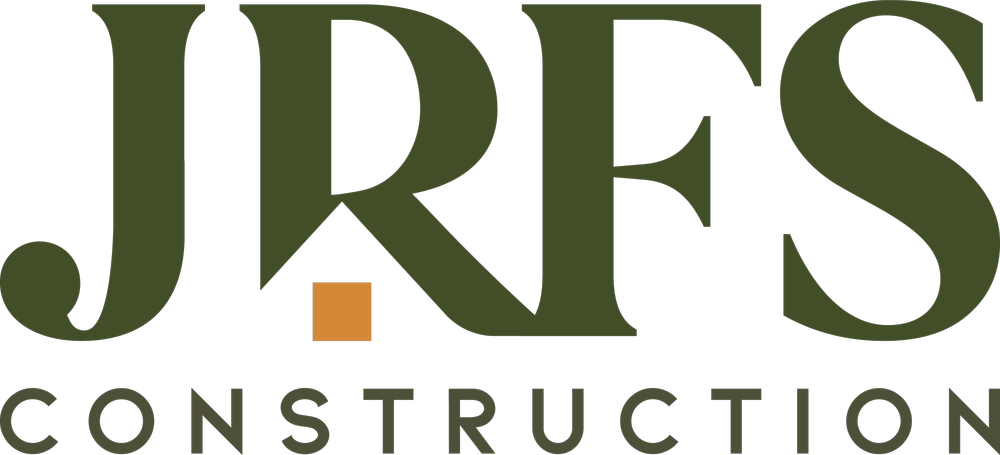Naremburn Unit 2 Renovation
Working within the confines of a unit block poses a series of unique challenges. The team at JRFS Construction understands these limitations intimately, and the second Naremburn Unit is a beautiful representation of a modern, sophisticated and forward-thinking space housed within an existing structure.
The entire unit underwent a series of major internal layout changes, ensuring that all available floor space was maximised and carefully utilised. The north-facing wall is now a bright portal to the surrounding light and greenery, a transformation that included the engineered installation of bi-fold doors and stacking windows into a primary load-bearing wall.
The kitchen is custom-designed and sleek: warm base-cabinetry contrasts nicely with a white stone counter top, wall cabinets and a splashback covered in bold, black tiles. A bright and airy living area fits easily within the newly spacious main room. Features of note include the use of hand-charred Western Red Cedar in the TV unit and concealed LED lighting strip that paints the entire ceiling with soft illumination. This style of ambient yet highly effective lighting continues throughout the unit.
Chevron-patterned barn doors in the main hallway stylishly highlight the laundry area and carry the warmth of the flooring onto the vertical plane. Above, sunlight penetrates carefully placed openings to travel between the living room, the hallway, and even into the common bathroom. Each bathroom features a handmade concrete vanity and softly colourful Moroccan tiles.
Throughout the unit, carefully chosen accents of colour and decor distinguish it as a warm and inviting family home. It was thoughtfully, meticulously brought to life and takes full, even unexpected advantage of the space it occupies.
Photos by Luke Butterly
