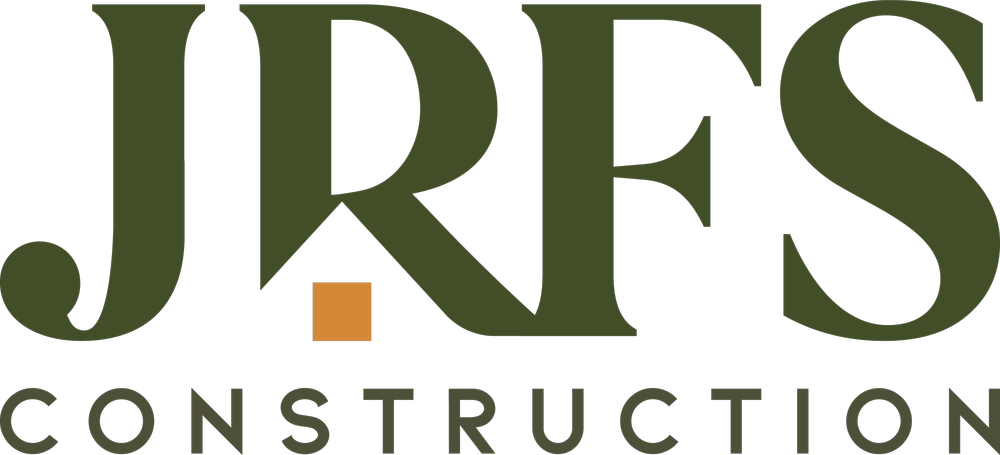Concord Family Home Extension
The Concord Family Home is a warm, light and open house - at polar opposites with the dark, asbestos-clad dwelling that preceded it.
The new rear extension features high ceilings and wide open spaces, an internal courtyard accessed from the living area, oak flooring and large bi-fold doors. Centralised in the kitchen is the island benchtop - a wonderfully unique piece of natural stone which adds warmth and character.
Works completed here include: Full refurbishment of front section of retained dwelling; new ground slab, structural steel and timber frame; classic weatherboard cladding for the new structure which includes a bathroom, WC, kitchen, walk-in pantry, dining area, living area, laundry and garage.
Photos by Luke Butterly

